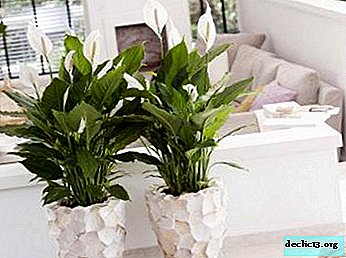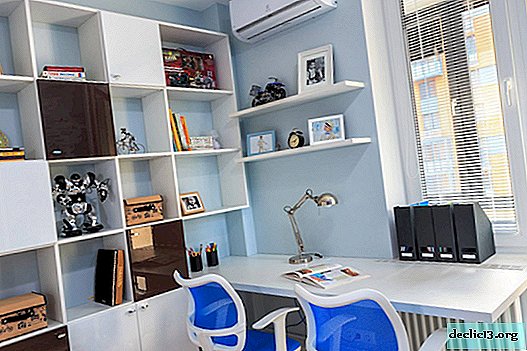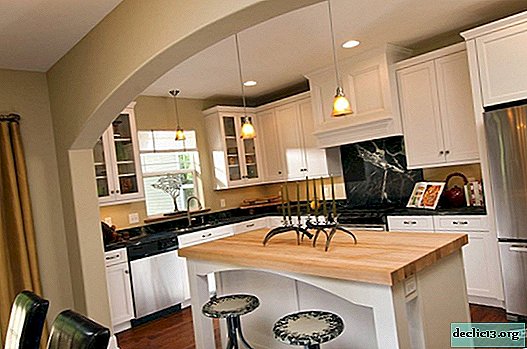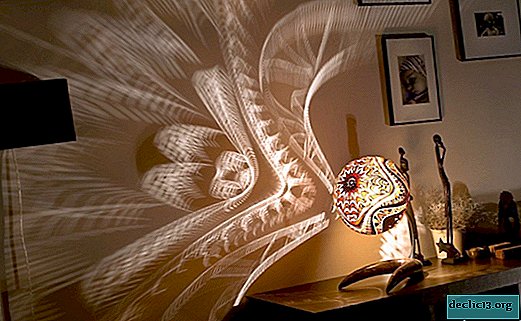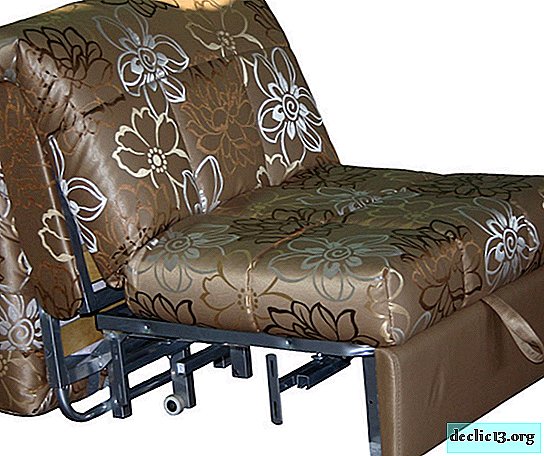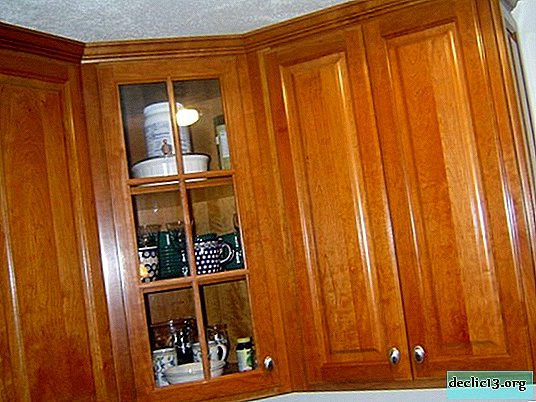Types of corner dressing rooms in the bedroom, placement tips
Often the corner space in the bedroom remains free. However, experienced room designers are sure that the free corner can be used to use for personal items. This will get rid of bulky wardrobes, make the bedroom more free, comfortable. But in order to understand how convenient and practical a corner dressing room in a bedroom can be, you should first think about what layout to prefer and how to fill the space.
Advantages and disadvantages
Practice has shown that a corner dressing room has a number of undeniable advantages, having familiarized yourself with it, you will certainly want to organize a similar system for placing a wardrobe in the house:
- the main advantage of a corner dressing room is the ability to rationally use the free corner space unused for furniture;
- high level of comfort for the user. Finding outfits in the corner dressing room does not take much time, and with the correct layout of the space, changing clothes here will be quite comfortable;
- compact sizes - the angular design does not take up much space, but allows you to place a rather voluminous wardrobe on its area. This quality is especially valuable for apartments with a small area, where the installation of a bulky wardrobe is extremely difficult and undesirable from an aesthetic point of view;
- allows you to veil an ugly wall or ceiling surface with a defect. The corner with the curved junction of the wall and ceiling will no longer be evident, and the ventilation hole will be hidden from the views outside the doors of the dressing room;
- allows you to hide from the eyes of the guests the wardrobe and the possible mess associated with it;
- due to the presence of an enclosed space for placing clothes, shoes, and things of a person, careful storage is ensured.
The disadvantages of a wardrobe room of an angular type include such qualities as:
- limited space - often angular structures do not differ in large area, therefore they are not suitable for placing a comfortable armchair, table, curbstone. Only a small pouf or folding chair can fit in them;
- a small area of the fitting zone - there is really not enough space for installing a full-length mirror stand in this zone, but there is a way out - they hang the mirror on the door or pick up the compartment door with a mirror surface;
- low sound insulation - often, for small-sized storage systems, a light door is selected from MDF or wood veneer, and similar models have insufficient sound-proofing qualities, such as, for example, a natural wood canvas. If a person needs to get dressed early in the morning, operations in the dressing room will create noise, which can put the sleeping person to the bedroom.
In fairness, we add that the positive qualities of corner structures for placing personal items are much greater. Therefore, they are certainly worth the attention of the owners of urban apartments or private suburban cottages who want to streamline the storage of their own wardrobe.
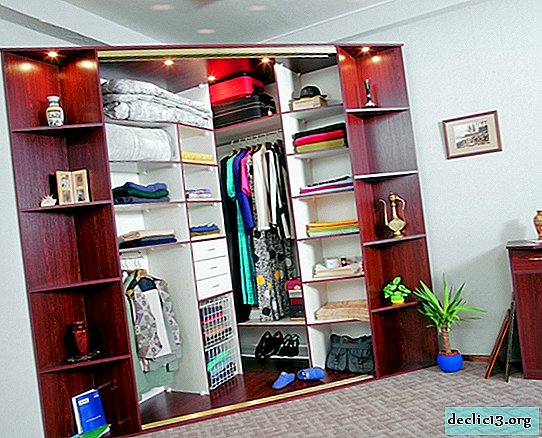




Kinds
It is naive to believe that a corner dressing room has only one constructive embodiment. There are several types of such systems, and each of them deserves attention due to the large number of positive operational characteristics. For this reason, we describe the most popular types of corner dressing rooms in a bedroom.
Trapezoid
Storage for clothes, shoes, accessories can have the form of a trapezoid, as in the photo below. This allows you to give the bedroom room more rational proportions. For its construction, you will need to build an additional wall on one of the corner walls, and then attach a wall with a door to the dressing room to this wall. The angle of inclination of the trapezoid should be made as flat as possible to place racks and shelves in it. As it becomes clear, construction work will require additional material resources.
A trapezoidal dressing room is relevant for medium and large bedrooms.
This configuration is very roomy, it allows you to place things of different sizes, zoning the space for men, women, children. But it requires additional funds for the construction of walls. In addition, in too narrow, elongated rooms, experts recommend abandoning such a configuration, since it may look excessively bulky.




L shaped
L shaped wardrobe room, as in the interior in the photo below, is placed along the two walls of the bedroom. According to its layout, it is more familiar to most of our compatriots, roomy, and most convenient for use. Inside such a space, cabinets with racks and shelves stand along two walls and adjoin one another with their ends. Clothing is stored on rods, shelves, hooks, which is very convenient. In other words, there is enough space to accommodate different storage systems. And the doors often pick up the swing type or coupe option. The first option requires enough space in the clear, and the second is more compact.
The only drawback that is inherent in the L-shaped wardrobe configuration is the lack of sufficient free space for the fitting room. Installing here a rack with a large mirror, near which you can try on outfits, will not work. But this problem can be solved if you pick up the door of the compartment with the mirrored side facing the inside of the dressing room.


Five-walled
The five-walled wardrobe room, as shown in the photo below, has a more impressive size than, for example, a triangular one, since due to the construction of two additional walls, the bedroom is slightly moved forward. As a result, the space inside the clothing store becomes more spacious, and the bedroom itself takes on a more original look. But we add that it is better to build it in spacious bedroom private cottages, as in a small apartment it will take up too much space, overload the space, make the bedroom itself uncomfortable.
For a five-wall wardrobe, a table and pouf are selected, which are installed in the middle of the room. Cabinets, racks, shelves, drawers are mounted on four walls, and a mirror is hung on the wall with doors. After all, placing a full-fledged rack with a large mirror in a small dressing room still remains problematic. You can also use the door with a mirror cloth, which makes the fitting room area very convenient.




Triangular
The triangular configuration, as in the photo below, is a great way to allocate space for storing things in a small city apartment. It, in most cases, is compact, does not burden the bedroom interior, and has high comfort. For its construction, the corner of the bedroom that is free of furniture is enclosed by a wall, and racks, drawers, nets are placed inside the created space. After all, the doors of such a room are located diagonally, which does not visually conceal too much room space. And if you make them mirror, you can, on the contrary, achieve a visual extension of the bedroom.
A triangular wardrobe room can become even more spacious and spacious if the doors on the diagonal are not made straight, but semicircular. Radial doors of a compartment move not on direct guides, but on rounded ones. As practice shows, they are no less convenient to use, durable, practical, so do not refuse to install them.





Layout
In order to correctly use the space of the free corner in the bedroom, as is done in the photo below, you need to carefully think about the layout of the future corner-type wardrobe. Properly placed storage systems (shelves, drawers, hooks, nets and so on) will allow you to put things in order, provide free access to the entire wardrobe, and avoid clutter up the space.
You will also need to allocate a dressing area to use the dressing room as convenient as possible. A mirror is installed in it, but if there is not enough space, then the mirror can be hung on the dressing room door. The spiral bar will help to save additional space if you install it in a corner, a pantograph elevator that can withstand weight up to 30 kg.
Do not mix women's and men's outfits, it is better to differentiate the space of the dressing room into two maxi zones. If the size of the nursery is tiny, and the space of the dressing room in the bedroom is quite large in area, you can select here the third - the children's zone. However, the rods in the children's area should be selected of an adjustable type, which will allow you to adjust the height of their installation as the child grows.



Filling
Experienced designers recommend corner wardrobe divided into several zones.
| Zone | Characteristic |
| Top and long clothes | Must have a height of 150 cm. |
| Short outfits | Must have a height of 90 cm. |
| Stacked things | Recommended parameters: height - from 35 cm, depth - from 45 cm, width - from 50 cm. |
| Drawers for small things, laundry baskets | They are located at a level of 100 cm from the floor, but not higher than 120 cm. |
| Shelves for shoes | Located under the compartment for outerwear. The recommended width is 80-100 cm. |
Specialists recommend placing a department for outerwear and shelves for shoes at the entrance to the dressing room. It is advisable to make the latter ordinary (horizontal without tilt), since this configuration allows you to place a larger number of pairs of shoes.
It is better to hide things of seasonal necessity on the upper shelves, because they are rarely required.
A pouf and a table are placed only in a spacious corner-type wardrobe, because if there is little space, such pieces of furniture will only reduce the level of space comfort. If after placing all things there is some space left, allocate it for storage of an ironing board with an iron. And in one of the walls, pre-arrange the outlet.



Video
Photo















