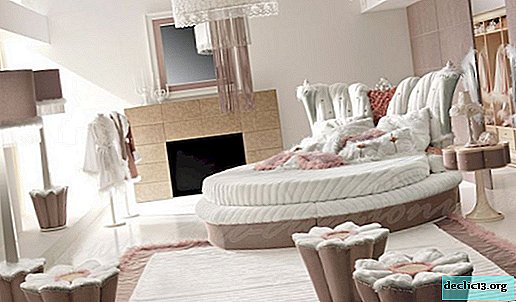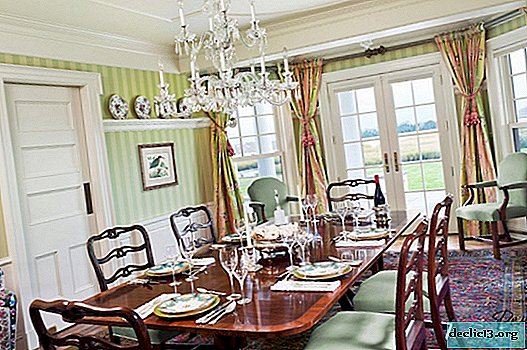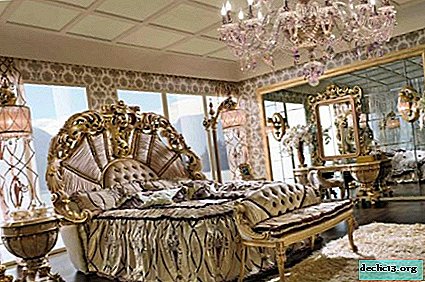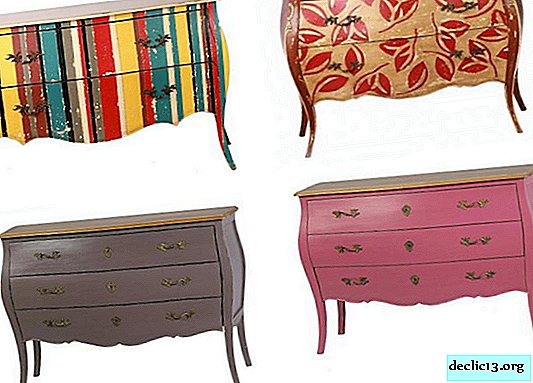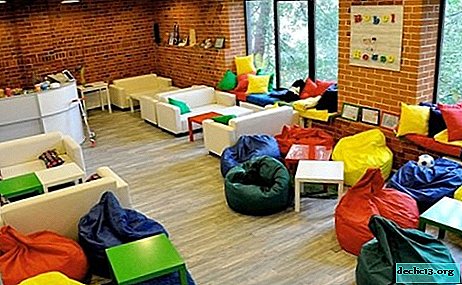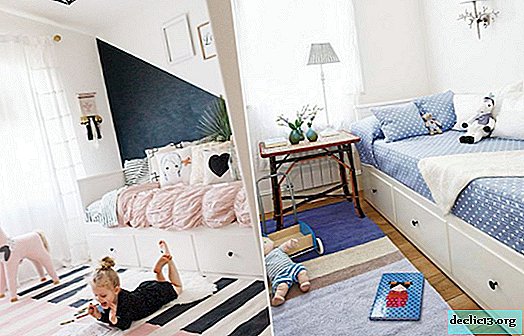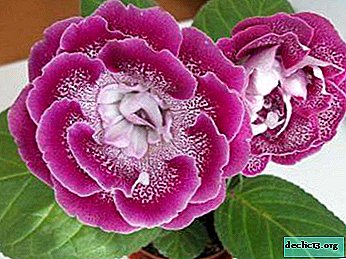Loft or "attic" style on the example of an apartment in London
The external simplicity inherent in the now fashionable loft style is very deceptive. To create it, designers have to compose complex projects and concentrate on trifles for a long time. A striking example of the implementation of the mastery of design art was a cozy apartment in London.

Kitchen in the "attic" style
First of all, beams became an important element of decor for the loft style. It does not matter whether it is wooden beams or parts of concrete floors. The main thing is to see them. For this kitchen, the designer chose a classic white ceiling, while leaving these architectural elements to the visitors' view.

Simple gray walls also fit perfectly into the overall idea of the style. A large number of diverse furniture and functional items very organically merged into the interior. At the same time, the room does not seem overloaded with details.

Loft style bedroom decor
To decorate the bedroom, natural materials and shades were also chosen. The walls are painted in a calm gray color. The gloss of the resulting coating reflects rays of light penetrating the room through the windows. This design method will help to ensure that the room is filled with highlights and overflows.
The furniture and textiles in this bedroom are matched to the walls. This allows you to achieve harmonious combinations in the interior. Also in the room you can see a small number of accessories.

Using a lighter shade for the ceiling than for walls visually makes the room taller and gives a feeling of spaciousness. The floors are carpeted. This is a simple budget way to make the floor warmer and the room more comfortable.

Functional elements of the design of the apartment in the loft style
The advantage of this style is the ability to use various materials and simple shapes. This allows you to equip the room at home with a large number of different cabinets and storage systems.

A separate room is allocated for the dressing room. Here you can see a roomy vintage wardrobe with many shelves and glass sashes. The floor is also made using artificial aging technology. At the same time, the lighting looks very modern: fluorescent lamps are recessed in a niche in the ceiling.

To equip the rooms, more "comfortable" surfaces are used. The closet doors in the bedroom are covered in light-colored textiles. This makes the interior more homely and comfortable.

A TV is built into a special niche in the closet. Around it are conveniently located shelves filled with things necessary in the household.

In the next room of this apartment you can see another closet that is no less suitable for the general interior. Its wings are decorated with intricate weaving, which at the same time looks very simple. There are open hangers next to this closet to store outer clothing.

The bathroom has a simple and practical design. A long shelf under the table is designed to store towels and other bath accessories. The light sand color of the walls and floor makes the overall atmosphere soft and relaxed. Large mirrors are not only a useful device in the process of carrying out hygiene procedures, but also reflect the rays of artificial lighting, visually expanding the space.

Almost every room in the house is carpeted. This decoration method creates a unique family coziness and comfort in any room. Unusual decor items and accessories look original, hand-picked by the owners or made by hand.

The overall impression of the house is filled with warmth and peace. Each detail is selected in accordance with the basic style and is located in its place. The simplicity of most elements of such a decor is offset by an accurate selection of furniture and accessories.

