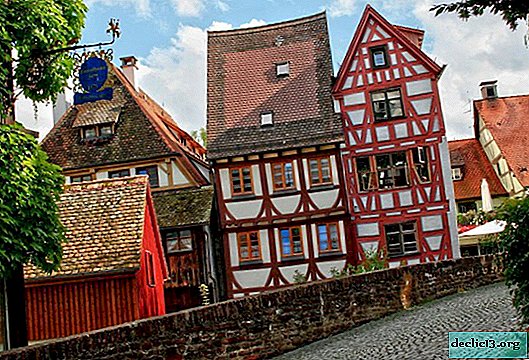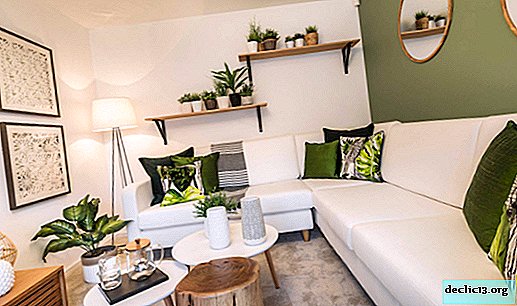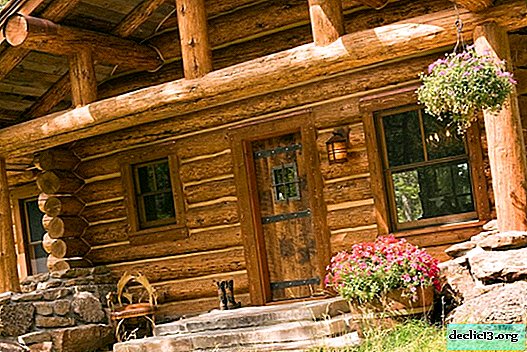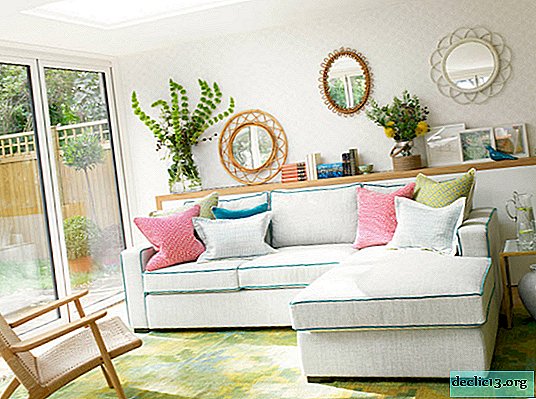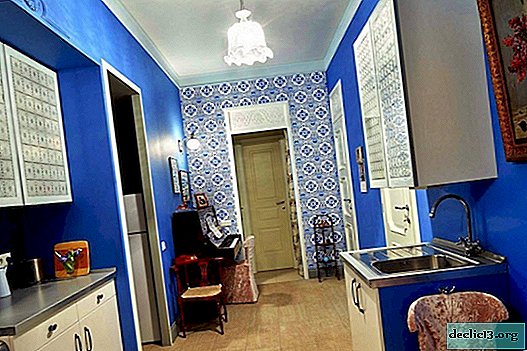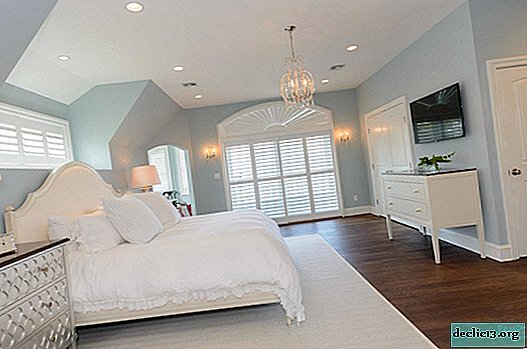Cozy design of an old country house
We bring to your attention a design project of a private house decorated with originality, coziness and comfort, which you can only dream of when you return after a hard day. The old building of a private household was reconstructed, an additional area was added, a glazed veranda. Perhaps the original ideas for arranging this home will be the inspiration for your repair or a small alteration of your own home or apartment.
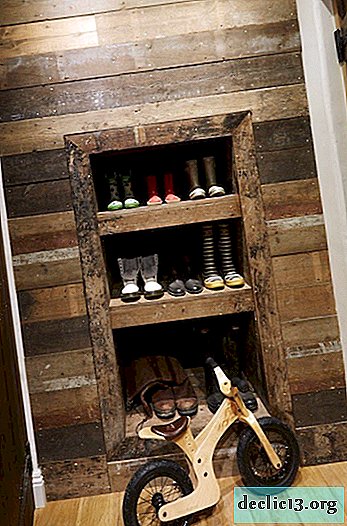
Exterior of a private house
Additional areas were added to the old brick building - from the main entrance to organize a large entrance hall and auxiliary room and from the back yard to equip a large kitchen-dining room with access to the courtyard.

The glazed veranda became the link between the back yard of the home and the kitchen-dining room. Thanks to panoramic windows and glass doors, the kitchen space is well-lit most of the day, and during the family dinner you can enjoy views from the window.

From the rear entrance you can get into the kitchen space combined with the dining room. Facing with stone tiles the area near the house continues in the kitchen. Due to the fact that several glass doors lead into the kitchen space, the room is always filled with light and fresh air, which is important for the room in which the food is prepared.

Home ownership interior
Kitchen and dining room
The kitchen-dining room is a spacious room with an open plan. A system of kitchen cabinets with built-in appliances and corner worktops separates the kitchen space from the dining area. An original island and a large buffet with display cases complete the kitchen.

The kitchen island, made in the country style, not only serves as an effective area with a work surface and storage systems, but also brings the originality and spirit of rural life to the interior of a country house.

An antique sideboard painted to match the kitchen facades with a combination of storage systems in the form of open shelves, glass inserts on doors, drawers and hinged cabinets has become a highlight of the interior, having accommodated not only most kitchen utensils, dishes, but also cookbooks, cutlery and accessories .

The countertop on one of the parts of the kitchen set is specially extended in width for the arrangement of seats for the type of bar counter. Wooden bar stools complement the area for short meals, designed for several people.


The dining area is in close proximity to the cooking segment, so the hosts take a little time to set the table for a family dinner and then remove the dirty dishes. The wooden version of a spacious dining table with carved legs and the same version of the manufacture of comfortable chairs with backs, perfectly fit into the aesthetics of country style.

The image of a cozy dining area is completed by a system of pendant lights with metal shades that bring some industry to the interior of the kitchen and dining space.

Living rooms in a cozy house
In the household there are two living rooms and each has its own hearth - a fireplace or stove. The interior of the first living room can be called a mix of country style elements and modern stylistics. Rustic decoration of one of the walls and almost black execution of the remaining ones brings a lot of drama to the interior of the common room. A scuffed wooden floorboard brings the spirit of antiquity and rural life, but a light gray sofa and an original arched floor lamp with a metal ceiling "are responsible" for modern notes in the design of the living room.

The second living room combines the functions of a library and a place for relaxation and reading. Comfortable sofas and a low coffee table serve as elements of a comfortable relaxation area and places for private reading. The collection of books is located on the open shelves of the bookcase, built into the space between the walls and the chimney of the fireplace.

As in the previous living room, the fireplace is the unconditional focal center of the room. The brickwork of the structure is just a frame for a black metal stove, which will warm on a cool day, and will bring uniqueness to the interior of the living room.

Additional and utilitarian premises
If we enter the house from the main entrance, through the porch, we find ourselves in a bright room near the stairs leading to the second floor. Snow-white walls with combined surfaces, wooden flooring and soft carpet in dark beige create a cozy and comfortable atmosphere, forming the first impression of a suburban home.

A convenient staircase with a metal frame and wooden steps leads to the second floor, where there are private rooms and utility rooms. The alternation of snow-white coolness and natural warmth of wood, leads to the creation of a harmonious and cozy interior of home ownership.

The rooms of the old private house have a lot of interesting wall decor. Deer horns and butterflies under glass in beautiful frames not only effectively dilute the snow-white palette of wall decoration, but also bring the effect of proximity to nature to the interior of auxiliary spaces.



In the bathroom, country style motifs in the interior are manifested no less than in functional and personal rooms. The interior is very contrasting - a snow-white wall finish with alternating smooth and textured surfaces. dark design of floors and an apron over the sink, as well as the inclusion of wood shades for the execution of a large heavy door and furniture.

The use of black wall tiles imitating a stone surface not only allowed us to create an original contrast in the interior of the utilitarian room, but also to form a practical design of the apron over the snow-white sink.

In the bathroom, the interior is more contrasting and dramatic - against the black background of the walls and the execution of the flooring made of dark wood, the white of the plumbing and the gloss of the accessories for the bathroom in stainless steel look spectacular.





