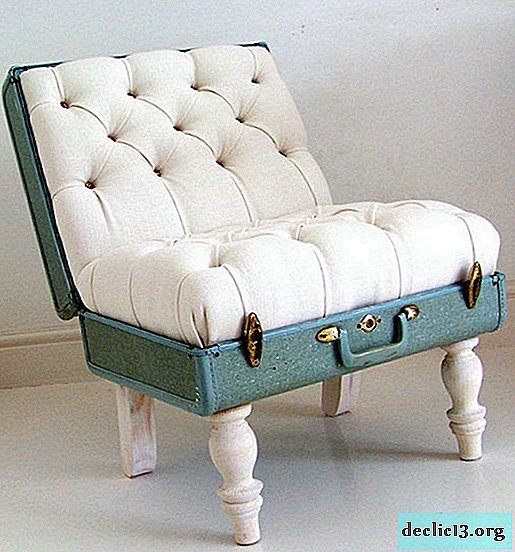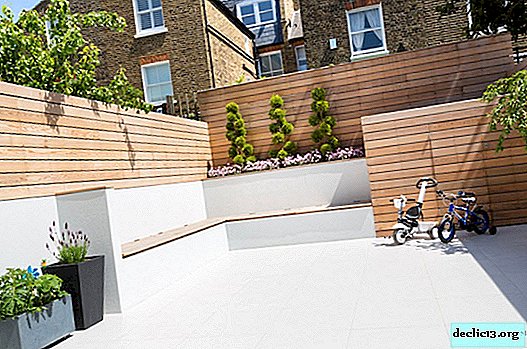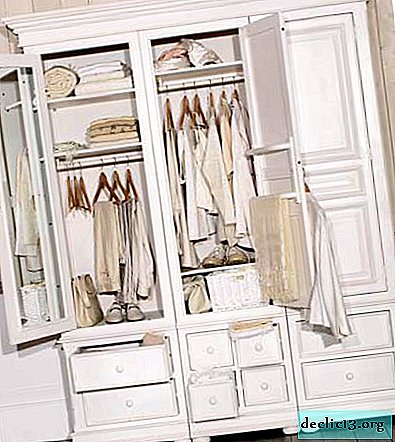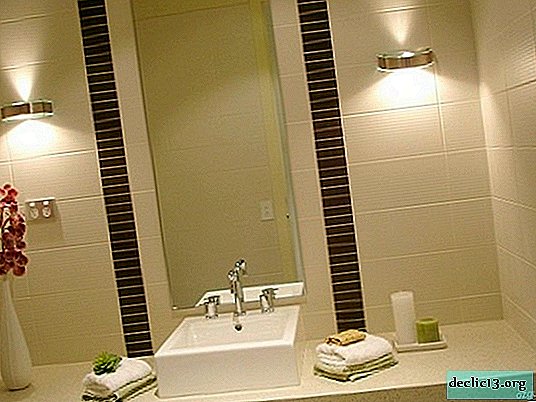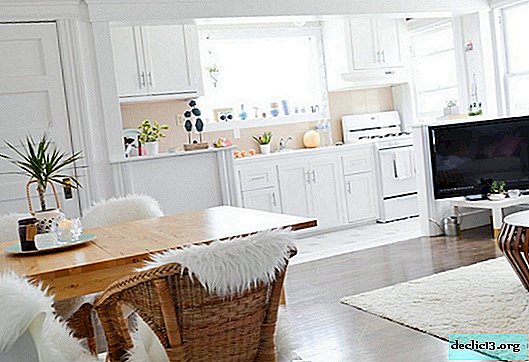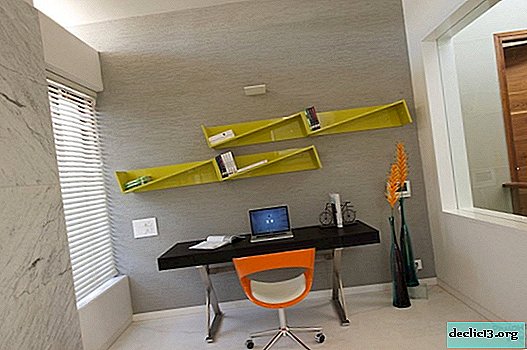Secrets of arranging a small bathroom
Content
- Tile selection
- Color selection
- Shower cubicle in the bathroom
- Corner Baths
- Mirrors
- Lighting
- Placement of the washing machine
- 4 sqm bathroom design m
- Beautiful interiors
Small bathroom: how to arrange it to make it beautiful and functional? Limited square meters, contrary to appearance, do not interfere with the creation of the bathroom, which will be both useful, aesthetic and comfortable.
Tile selection
Tiles are the most commonly used materials for walls and floors in the bathroom. This is not surprising, given the fact that it is able to cope with the special microclimate that prevails there - humidity, frequent changes in temperature. Properly selected tiles have the greatest impact on the final look of the bathroom. For all these reasons, the choice of material is often the biggest problem in organizing the interior. The difficulty level increases when the hygiene room is small.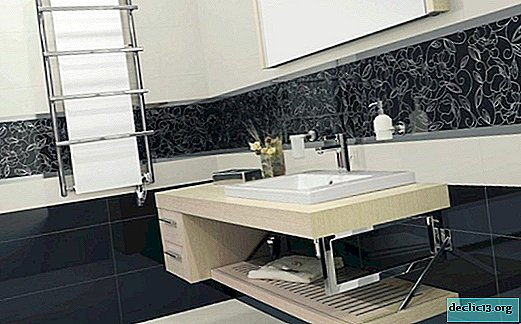
In a small bathroom, large-format tiles in bright colors are best suited. Avoid too catchy patterns, especially small ones, and materials with different textures. If you like a fashionable mosaic, then use it only on the floor, provided that the rest of the decor is softened with a light and plain finish. On the wall, limit yourself to a narrow belt with such tiles.
Advice! Using correctly laid tiles you can improve the proportions of the bathroom. If you choose rectangular ceramic tiles located horizontally, the room will expand, and with vertical ones it will appear higher. It is worth choosing tiles for the bathroom in bright colors and with reflective surfaces.

What tiles should I choose for a small bathroom so that everything looks aesthetically pleasing, rather than optically reducing the size of the room? There are several ways to do this.
Reflective tiles enhance a small bathroom
The first important trick is to use tiles that will reflect light and scatter it. Shiny glossy tiles and adequate lighting will create the impression of more space.
Tiles in light and cool colors
For a small bathroom, it is best to choose light tiles. Cooler colors give the impression of space, you can decorate the interior with accessories. Avoid contrasting patterns - a chessboard on a small surface will visually reduce the bathroom.
Large floor tiles and hanging plumbing
The more elements on the floor, the more relevant the feeling of chaos in the bathroom. Therefore, in small rooms it is better to install suspended ceramics and place the equipment so that the smallest number of them are directly on the floor.
Horizontal and vertical decor
Depending on the long and narrow bathroom, use a decor that properly extends the interior (horizontal, with wide patterns) or lengthens it (vertical prints).
Creating Ceramic Niches
Instead of cabinets and baskets, choose shelves using niches trimmed with ceramic tiles. Due to the fact that the furniture will be visually smaller, the bathroom will look more spacious.
Large tiles in a small bathroom
A common myth about designing a small bathroom is the belief that large tiles further optically reduce the room. Nothing like this. This gives the effect of a uniform surface, which, if the tiles are glossy, additionally brightens the space.
Tiles up to 2/3 of the height of the wall
This arrangement of tiles and wall decoration with the appropriate color expand the optical room. If you additionally use a glossy suspended ceiling, the walls will look much higher than they actually are.
Rectangular tiles for a small bathroom just right
They give the impression of a wider room. An interesting trick is also one horizontal strip of contrasting color, which will expand the bathroom.

Color selection
A small bathroom can not only look cozy, comfortable and elegant, but it can also be convenient and spacious. All thanks to the thoughtful design and the right colors. These colors influence the character of the room, creating a certain atmosphere for each visitor. This is the first impression that is remembered, having a decisive influence on how you will feel in the interior.
Green bathroom
A small bathroom should not be dark. When organizing such an interior, first of all, make sure that it is properly lit, with light equipment and bright colors. Highly saturated colors will make the interior smaller than it actually is, creating an overwhelming feeling. If you want to use green color in the interior of the bathroom, limit it to a few decorative elements that will add bright notes to the design of the room, but will not be inappropriately catchy.


White color in the bathroom
In small areas, uniform, uniform bright colors look great. If fragments of the walls are covered with ceramics, adjust the color of the remaining surfaces to the shade of the tile. This will create the impression of monochromy, which will optically enlarge the small interior. If your bathroom is very small, install a large, frameless mirror on one of the walls. This is a well-known way to create the illusion of space. The interior in white will seem twice as large, and the entire bathroom will receive a lot of light.

Modern bathroom in beige
Choose cool or neutral colors because they make the rooms calm, elegant and spacious. Beige decoration elements, white accessories are another decorative trick that will make your bathroom beautiful, fresh and clean. The white ceiling will raise the optically low room and fill it with more light.
Sea color in the bathroom - classic style
The combination of two or more colors in a small space should be harmonious. It is better to choose bright shades of colors and combine them with white or use the same tone of different saturation. When drawing up the palette of internal colors, you should consider all the elements that make up the interior: the color of ceramics, sanitary ware, lighting, textiles, etc., because all these objects affect the final decor of your bathroom.


A small shower is ideal for a small bathroom. Limited interior design requires smart design and smart solutions. Sometimes it is worth abandoning the bath in a small hygiene room to get a place for a comfortable shower.
Shower cabin in the bathroom: how to choose it?
A small shower or bath in a small bathroom? When organizing a limited space, people are often forced to abandon a large and comfortable bath for the shower. Choosing the right shower cabin in combination with functional accessories is a competent arrangement of the room. See how to create a comfortable bathing area in a small bathroom! What kind of shower will be comfortable?
Shower cubicle with tray
In a small bathroom it is best to use wall-mounted showers, that is, those that touch only one wall of the room. You can choose the corner shower cubicles, which will be an excellent layout of free space in a small bathroom. As for the form, there is a wide range. The size of the shower should be chosen depending on the area of the bathroom. The standard model is considered to be one in which the shower tray has a size of 80 × 80 cm. You can install a shower cabin with a base in the form:
- square;
- rectangle
- oval.

Think about choosing a shower door. The most convenient will be a shower door that opens on one or two sides. Remember, however, that this type of sash requires free space in front of the cab. If you have a small and cramped bathroom, a shower with sliding or folding doors is the best solution. An important aspect when choosing a shower is also the material of the doors. They are usually made of plastic or tempered glass. Plastic shower walls will be much cheaper and lighter, but more prone to damage. In contrast, toughened glass will be more resistant to all kinds of scratches and easier to clean.
Small shower without a tray
Bathrooms without a shower tray are increasingly being used in bathroom design. You have to solve one, but very important question: how to develop an outflow? In the case of a shower without a pan, the outflow can be planned in two ways:
- Directly on the floor. If you want the drain surface not to exceed the floor level, then consider this solution. Under the surface there should be a sewage drain, which is placed on a layer of expanded polystyrene. It installs drainage for the floor with a built-in siphon point or line, which is mounted parallel to the edge wall of the shower. The total thickness of all layers is from 12 to 15 cm.

- The second, extremely functional solution to the ebb problem is to arrange it in the wall. The siphon with a drain is installed on a special frame. After the frame is mounted, the siphon is hidden in the space between the wall and the housing. In the final effect, only a masking plate and a small gap are visible.
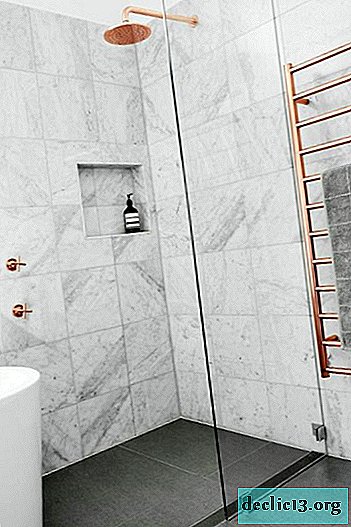
Faced with the difficult task of organizing a hygiene room, one often has to choose between a bath and a shower. You can have both, but it requires more space. For those who prefer a bath, there is a problem of choice: a simple model by the wall, angular or, perhaps, a separate one? If your choice is a corner bath, then you need to consider the place you need. In fact, it takes more than a classic rectangular bath, but in the case of asymmetric models, you should adapt it to the capabilities of the bathroom.
In addition, corner baths have a length of at least 140 cm and a width of 75 cm, automatically increasing bathing comfort. The corner model is also a good solution, which due to its shape will fill in a difficult to use part or corner of the room. In addition, the corner bath provides an optical increase in space, perfectly fitting the bathing bowl to the walls of the room.

In bathrooms where there is no natural light, it is worth choosing shiny, shimmering surfaces. Lacquered cabinet facades, chrome taps, shiny ceramic tiles optically increase the space. Another tool that will help you increase the interior of your bathroom is mirrors. Reflective panels placed on large surfaces make the small interior spacious. An interesting and practical solution is the placement of hanging cabinets with mirrored facades on the walls. This solution will visually increase the interior of the room and at the same time provide a lot of storage space.
Advice! A mirror reaching the ceiling visually expands the interior of a small bathroom. In small rooms, the use of large glossy surfaces has a positive effect on the interior design.

To increase the optical space, it is necessary to have mirrors in the bathroom glued to the walls, without frames or beveled on the sides. The frames in the small bathroom give the impression of a mess. It can be one mirror or several, located opposite each other or perpendicularly.
Advice! It is good if the mirror reflects, for example, a wall lamp. Then the bathroom will look at least twice as large. Mirrors that reflect light also make the bathroom brighter.

A comfortable and fashionable bathroom should be precisely lit. The planning of light sources often causes great difficulties in windowless bathrooms. General lighting, one or more lamps that turn on when entering a room, is usually placed on the ceiling. Depending on the type of bathtub, light can also fall from the sides, for example, under slopes and even from below. Each area of the bathroom should have additional lighting, regardless of the general. The shape of the fixtures and the type of bulbs are a matter of taste, so there are no specific selection tips in this case.
The choice of lighting in the bathroom, the most suitable for certain plumbing:
- Washbasin - light is necessary, but should not irritate, so you can easily shave or make up. Lamps should illuminate the face, not the mirror. The best are sconces on the entire surface, located at the height of the face.
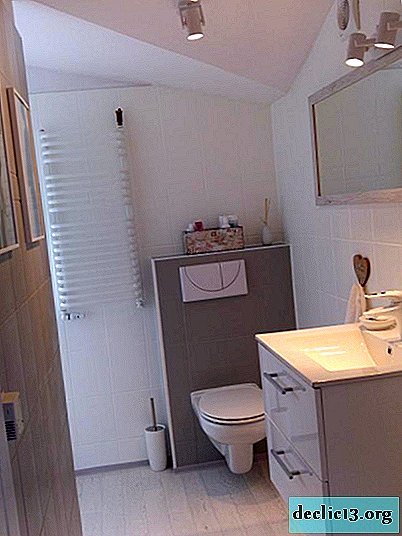
- Dressing table - its proper lighting is usually the most difficult. You should choose lamps similar to those with a washbasin: bright devices. The person sitting next to the dressing table should be lit, not a mirror.
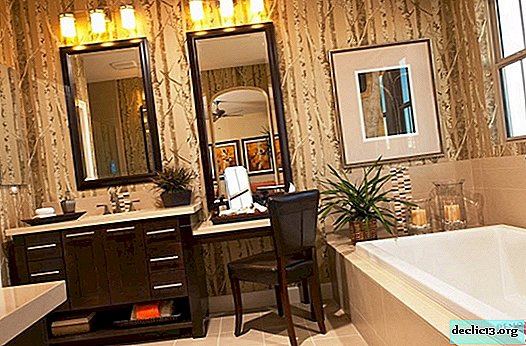
- Bath - here you do not need bright light, but you create a mood. It does not have to be a chandelier, a ceiling or a group of lamps on the ceiling. Light can be supplied from the side, for example, from a niche in the wall or from lamps built in from the side.
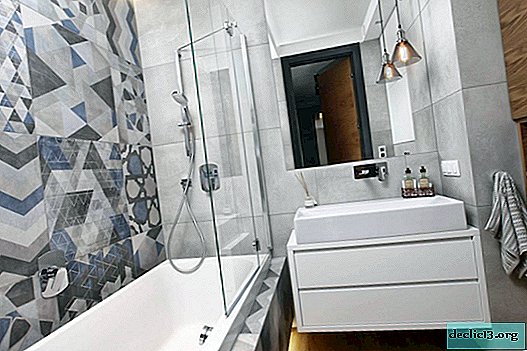
- Shower - not very intense light can be supplied from above, but also from the side, for example, from a wall recess located inside the cabin. Make sure that the lamps have increased moisture resistance.
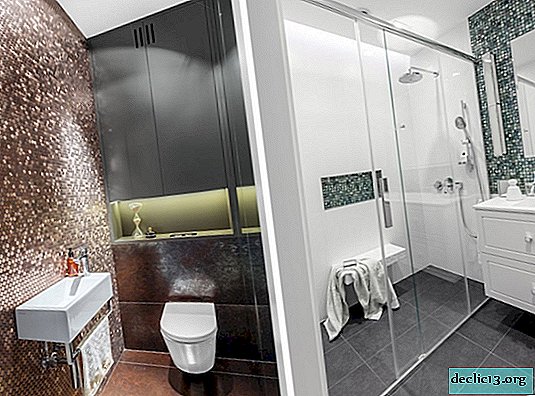
- Seating and bidet - many people like to read in this area of the bathroom. Then you need lamps that shine with bright lights, as close to natural light as possible. In other cases, decorative lights and even just general lighting are enough.
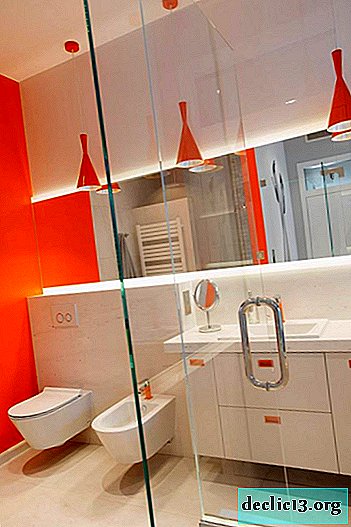
In a small bathroom, installing all the necessary equipment is a real problem. However, designers have surpassed themselves in smart devices, thanks to which large appliances, such as a washing machine, become a harmonious element of the interior, without losing their functionality.
A washing machine is a useful device that creates a big problem when organizing a small bathroom. On the one hand, people are accustomed to the fact that this technique is always in this room. On the other hand, there is no need to do everything to find a place in the bathroom for a typewriter, if the room is really small. Moving the laundry room to another room can lead to a much greater comfort in using the bathroom.
How to optimally install a washing machine in a small bathroom?
Placing a washing machine in the bathroom is a convenient solution, not only because of the availability of the necessary equipment at hand. Insulation of the hygiene room to some extent also drowns out the sounds of the device. The small size of the room often makes you decide to install a washing machine in the kitchen, which is not a particularly convenient option. Discover the ways to ergonomically mount this type of equipment in a small bathroom.
Small model washing machine for confined spaces
Thanks to the small models of washing machines, you can choose equipment that fits perfectly into the space of a small bathroom. The narrowest washing machines are those that are only 49.5 cm long, even up to 40 cm. If you choose a narrow washing machine, you can, for example, place it in a niche in the bathroom. A top-loading washing machine can be inserted into a very narrow recess. The offer of home appliance manufacturers includes models loaded from above with a width of only 40 cm. The depth of such devices is min. 55 cm.
Washing machine in the cupboard
In the bathroom, you can easily place the washing machine and even skillfully hide it behind the furniture. It is a good idea to make cabinets of a suitable size to hide equipment there. Remember, however, the need for ventilation. The washing machine can be placed behind traditional furniture doors in the form of hinged wings or lattice blinds with wooden ribs. Aesthetically disguised washing machine will also serve as a shelf or countertop.
Machine under the countertop
In the small bathroom, the washing machine should also be located under the countertop, such as sinks. Place the device near the bathtub. A washing machine installed in this way may be hidden behind the door. If the entire space is built up with drawers and cabinets, this will create the impression of a practical chest of drawers.
In apartments of an apartment building, the bathroom is often small and unremarkable. Take into account tips on how to place all the necessary equipment in a small area, to make the interior more attractive and at the same time cozy.
Use every centimeter
A well-managed space is the basis of a functional and comfortable interior. The correct location of a 3-4 square meter bathroom requires ingenuity and a well-thought-out plan. Therefore, when arranging, first of all, one should be guided by the principle of the optimal use of each centimeter. It may turn out to move some part or part of it to get additional space for a washing machine or shower. In thicker walls, try to make niches that will solve the storage problem.
Divide the room into zones
In each bathroom, regardless of size, it is desirable at the design stage to ensure a clear division into zones - wet and dry. Before entering, it is better to place a washbasin with a mirror. The area with the toilet should be located on the side and slightly hidden.
Individual equipment
When choosing equipment, consider the size of the room. Fortunately, the task has become easier because of manufacturers who offer a range of equipment that is ideal for all bathrooms. Small bathtubs, shorter toilets, corner sinks and compact furniture are available for sale. It is also worth choosing a hanging equipment - a toilet and furniture. Hanging plumbing looks more compact, does not take up valuable space on the floor, and is also easier to clean. In addition, this installation allows you to hide the flushing barrel and the water supply in the wall.
Choose between bath and shower
When organizing a small hygiene room, you must choose between a bath and a shower. This problem will be solved when installing a shower, thanks to which you can use both a bath and a refreshing shower. Bath doors are available in various sizes, and some can be fully rolled up on the wall.
Smooth, shiny and plain surfaces
Experts advise to equip everything in a small bathroom harmoniously: color, material and style. Thanks to this, you will avoid chaos and overload in the location. Do not forget about mirrors and smooth, shiny surfaces that significantly increase space. In a small room, furniture with simple shapes, light and lacquered MDF fronts is recommended. Gloss is responsible for the visual increase in the interior. When choosing decorative materials for walls and floors, give preference to bright, cool colors. Colors like white, gray, beige or blue will work perfectly.
Keep it alright
In a small interior you need to maintain order. To achieve this, conceal cosmetic and cleaning products used accessories in cabinets. Organized bathroom will seem larger. A practical solution will be niches in the wall, which are additionally equipped with baskets, for example, for underwear. Special space management systems can help restore clutter in drawers.
Advice! A great idea is to use a cabinet with a mirror and lighting over the washbasin. Thus, you will get a place for cosmetics, and decorative lighting will give the interior a unique atmosphere.

A small space in a house can be beautiful. This also applies to the location of the bathroom in the apartment. Currently, it is believed that the mood of the interior in which you are is extremely important for a stable psyche and well-being. This applies not only to the living room or bedroom, but also to the bathroom, where a person spends an average of 1-2 hours a day, which is about 400-700 hours a year, that is, a significant part of life. Thus, choose interiors in the photo gallery that are ideal for organizing a bathroom, giving it functionality and providing quality hygiene procedures.
The organization of the bathroom is an important place in the house
Regardless of the financial possibilities of the owners, a bathroom is a room that encourages individual design projects, daring to introduce unconventional and avant-garde solutions. Modern design creates unlimited possibilities. Even with low financial costs and small space, you can create an interesting arrangement of the bathroom with functional equipment.






























































