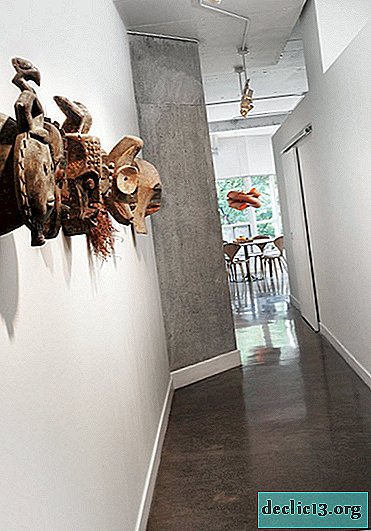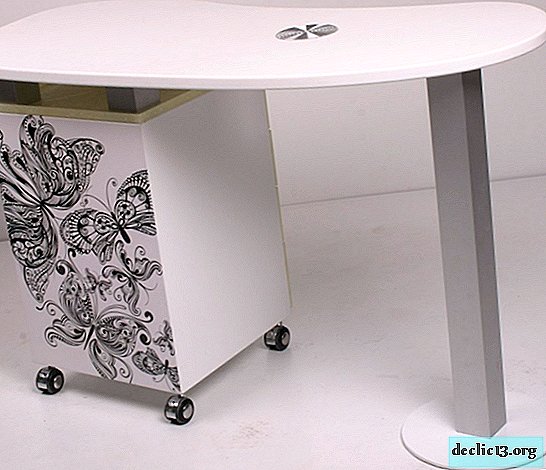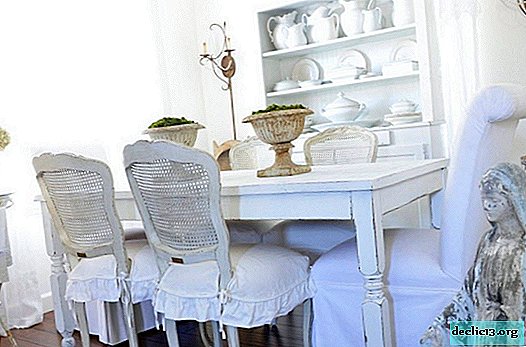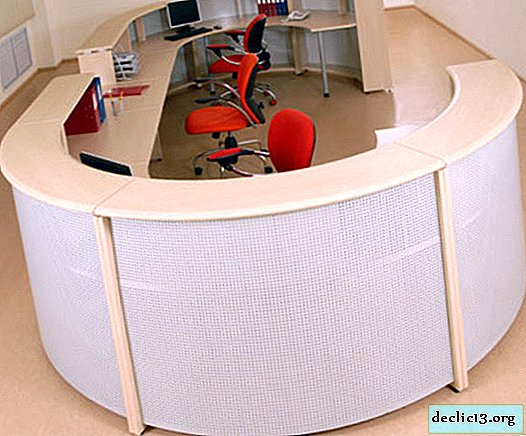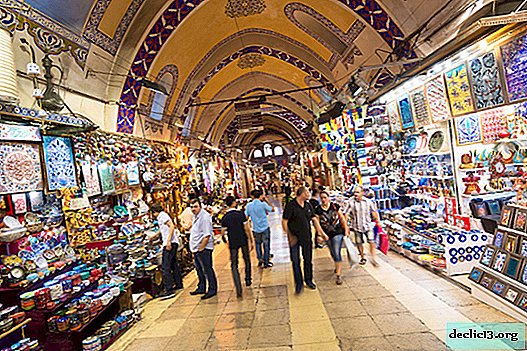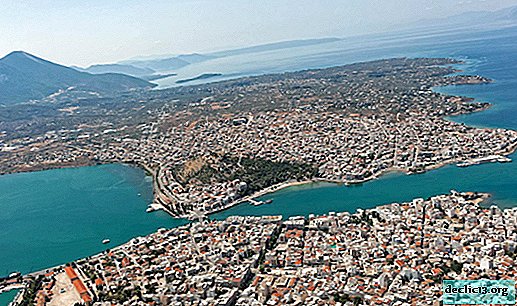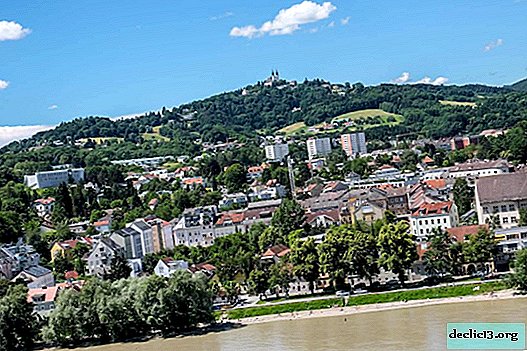Amazing conversion of a former warehouse into a spectacular loft in New York
In the USA, there are many former industrial premises that have been successfully converted into residential premises. So this publication is dedicated to such a bold and original project - the transformation of the former warehouse into spectacular loft apartments with an incredibly comfortable sitting area on the outdoor terrace and its own roof garden. In our country, the practice of transforming industrial buildings into residential spaces is not so developed, but many lovers of spacious rooms, large windows, free layouts and the use of industrial aesthetics in arranging dwellings appeal to the loft style. Let's look at the interior of an amazing American apartment and be inspired for striking accomplishments in the repair or reconstruction of your own home.
From the first steps in a New York apartment, it becomes clear that here we will see not only concrete surfaces, brickwork, steel structures and communication systems open to the eye, but also bright interior items, original furniture and a non-trivial approach to decoration.

For example, the entrance hall is represented by a group unusual for our compatriots - a large and bright wardrobe, which is rarely seen in the living quarters and in a comfortable bench with a soft backing for comfortable shoe changing.

In a very spacious room of the first level, in addition to the hallway, there are areas of the living room, kitchen and dining room. Of course, all three functional segments are located in a spacious room without any partitions, because the loft style is, first of all, an open plan. But the loft-style also advocates for space and light in the rooms, so large, high windows, as a rule, are not decorated at all (exceptions relate mainly to bedrooms). Almost all the space of the first level is made using intact brickwork, which occasionally alternates with snow-white surfaces. A wooden floor with a beautiful natural pattern “warms” the interior a bit, bringing color warmth to the industrial aesthetics.

A large corner sofa, two comfortable armchairs and a unique design transforming table, capable of performing several functions at once, created a harmonious alliance in the design of the living room recreation area. In order to add a bit of home warmth and coziness to the image of the living room, colorful carpet and decorative sofa pillows were used. Against the background of brickwork, such a comfortable segment looks resonant, and therefore original. Roomy storage systems of various modifications and the original composition of pendant lamps, which can not only provide the zone with the necessary level of lighting, but also bring the spirit of modernity to the image of the room complete the image of a non-trivial living room.

It seems that the industrial spirit is not felt at all in the design of the kitchen space - the practicality and comfort presented in an attractive shell overshadow the industrial past of the building. The area allotted for the kitchen area allows you to place more than a sufficient number of storage systems, household appliances and work surfaces, both in the kitchen set and in a large island. The island plays a significant role in this cuisine. In addition to the fact that the stand-alone module is a roomy storage system, including a bookcase, a cupboard, a sink is integrated into it, the island’s countertop is also extended for the possibility of arranging short meals. In order to have breakfast and just drink a cup of tea, you can not set the dining table in the dining room, but confine yourself to the kitchen counter. Moreover, such a pleasant, bright, tonic design here - the combination of wooden surfaces with a colorful finish of the kitchen apron, turning into snow-white facades of the upper tier of the cabinets looks very organic, attractive and fresh.

The dining room is decorated no less colorful. Against the background of the old, already slightly cracked brickwork, furniture made in retro style, but made of modern materials, looks incredibly organic. An oval dining table and light chairs on a metal frame made up an attractive and highly practical alliance. The storage system, a large mirror and an original pendant lamp effectively complemented the image of the area for family meals and receptions. But the real find for the dining room was a carpet of a pleasant menthol color.

Loft style stands for the most spacious and open spaces. In apartments and houses decorated in this style, often even the sleeping area is part of a common large room. But in a New York apartment, the bedrooms got their share of privacy, although they are visible when you watch the rooms through an interior partition with glass inserts.

The interior of the bedrooms is very concise and is aimed primarily at creating a functional and comfortable environment - only the most necessary furniture, almost complete absence of decor. The only distinguishing feature of the design of the room for sleeping and relaxing from the rest of the space of the loft apartments is the textile decoration of the windows. It is not surprising that the bedroom needed not only dark, thick curtains, but also textile roller blinds - several large windows allow the room to bathe in the rays of light.

Even the bathrooms and toilets in the American loft are decorated in an original way - not every homeowner decides to use black as the basis for finishing the surfaces of a utilitarian room. Matte walls give way to a glitter of gloss of ceramic tiles, becoming an excellent backdrop for plumbing, furniture and decoration.

In order to get to the second, and then the third level of a New York apartment, you must climb the stairs with a metal frame and wooden steps. And we find ourselves in a real garden, but only located high above the ground and being part of an apartment building. What could be better than a feeling of closeness to nature in the midst of a noisy and crowded metropolis?

A dining area in the fresh air, among living plants arranged everywhere in pots and tubs - is this not a miracle for a dusty and loud city with a frantic pace of life? Even garden furniture on the outdoor terrace has a natural design.

Climbing the wooden steps one more level, we find ourselves on the roof of the building, where homeowners and designers no longer restrained themselves in the process of designing a real corner of wildlife in the middle of the stone jungle.

On a wooden platform, drowning in greenery, on the roof of the former warehouse building, there is a cozy and incredibly functional outdoor recreation area. Wooden and metal outdoor furniture with soft substrates, comfortable stand tables - in this area you can not only enjoy the fresh air, sunbathe, but also organize small meals and even parties for a narrow circle of guests.


